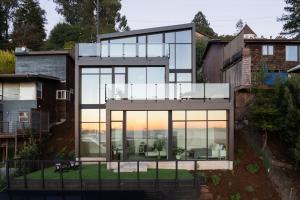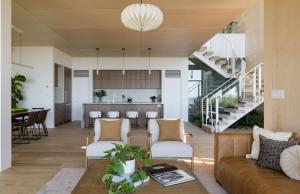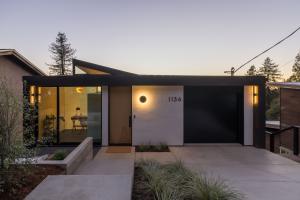Artifact Collaborative Unveils a New Landmark in the Berkeley Hills — 1136 Keith Avenue, Berkeley 94708
Women-led architecture studio Artifact Collaborative debuts 1136 Keith Ave—a sculptural new Berkeley Hills home merging modern design, light, and landscape.
BERKELEY, CA, UNITED STATES, November 3, 2025 /EINPresswire.com/ -- Set along a ridgeline where light and landscape meet, 1136 Keith Avenue marks the latest milestone by Artifact Collaborative, a woman-led architecture and development studio redefining modern living in the East Bay. Conceived entirely by the firm’s founders, Bridgett Shank and Megan Carter, and constructed with their Contractor, Matt Keil (MK Construction) the residence continues their mission to create architecture of quiet power—homes that are sculptural yet deeply humane.
This is Artifact’s fourth built work, each one an exploration of how architecture can heighten everyday experience. The firm’s projects, from Berkeley to Oakland, share a language of precision and calm: a belief that light, proportion, and material honesty form the foundation of enduring design.
A Composition of Light, Landscape, and Structure
1136 Keith unfolds as a series of interlocking glass and concrete volumes cascading down the hillside, each plane angled to catch light and open toward the Bay. Its sculptural form is anchored by poured concrete walls and softened by warm redwood cladding, balancing resilience with intimacy.
Inside, the home expands across 3,136 square feet with four bedrooms and three-and-a-half baths, framed by clerestory glazing and view corridors that pull the outdoors inward. Spaces shift from open gathering areas to secluded retreats, every threshold defined by light and proportion rather than ornament.
Sliding walls dissolve boundaries between interior and deck, transforming the main living level into an open pavilion overlooking San Francisco and the Golden Gate. Below, private bedrooms and a detached studio align with the slope, offering privacy without separation.
Building with Intention
Artifact Collaborative’s design-build model gives its founders rare control over every detail—from excavation to finishes—allowing architecture and construction to inform each other in real time. “We believe that great homes don’t happen through abstraction,” notes Carter. “They emerge through presence—through the act of being on site, understanding how the light changes hour to hour.”
Shank adds, “Our work is about the choreography of experience. We design not just what a space looks like, but how it feels to move through it.”
That approach yields homes with emotional intelligence—spaces that hold both clarity and warmth, rigor and generosity.
A Rarity in Northern California
In a region where speculative builds often prioritize speed over soul, 1136 Keith stands apart. It is one of the few new-construction homes in Berkeley designed, developed, and built by architects themselves—a complete expression of authorship and trust.
With its sculpted geometry, all-electric systems, and timeless material palette, the home represents a new generation of modern architecture in the Bay Area: responsive to its environment, authentic to its materials, and unapologetically crafted for longevity.
Listing: www.1136Keith.com
Project Name: Fold House
Builder: Matt Keil, MK Construction
Represented by: Scott Leverette — Golden Gate Sotheby’s International Realty
Architects & Developers: Artifact Collaborative — Bridgett Shank & Megan Carter
Year Built: 2025 | Type: Modern Hillside Home | Size: 3,136 sq ft | 4 Bed / 3.5 Bath
About Artifact Collaborative
Artifact Collaborative is a Berkeley-based architecture and development firm led by Bridgett Shank and Megan Carter. The studio explores the relationship between light, structure, and landscape through an integrated design-build process that unites architecture, development, and construction. Their projects reflect a Northern California sensibility: modern yet grounded, sustainable yet enduring, crafted for real life and lasting beauty.
www.ArtifactCollaborative.com
Media Contact:
Scott Leverette | Golden Gate Sotheby’s International Realty
(510) 919-3333 s.leverette@ggsir.com www.ScottLeverette.com
scott leverette
Golden Gate Sotheby's
+1 510-919-3333
email us here
Visit us on social media:
LinkedIn
Instagram
Facebook
1136 Keith ave, Berkeley- FOLD HOUSE
Legal Disclaimer:
EIN Presswire provides this news content "as is" without warranty of any kind. We do not accept any responsibility or liability for the accuracy, content, images, videos, licenses, completeness, legality, or reliability of the information contained in this article. If you have any complaints or copyright issues related to this article, kindly contact the author above.



